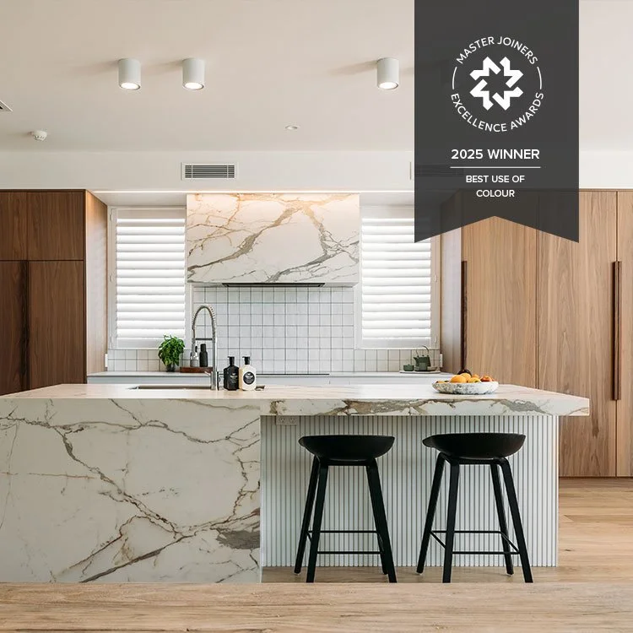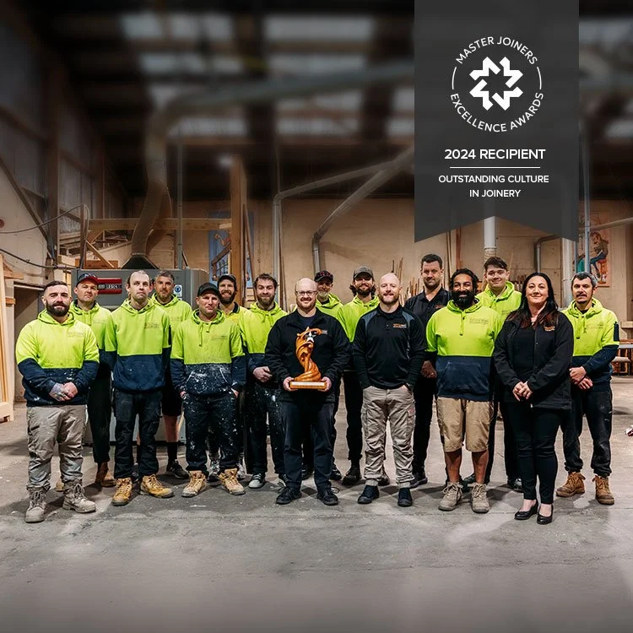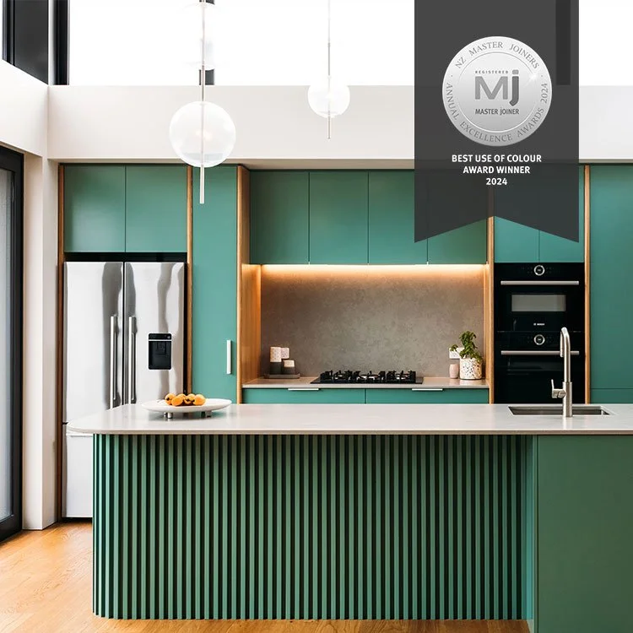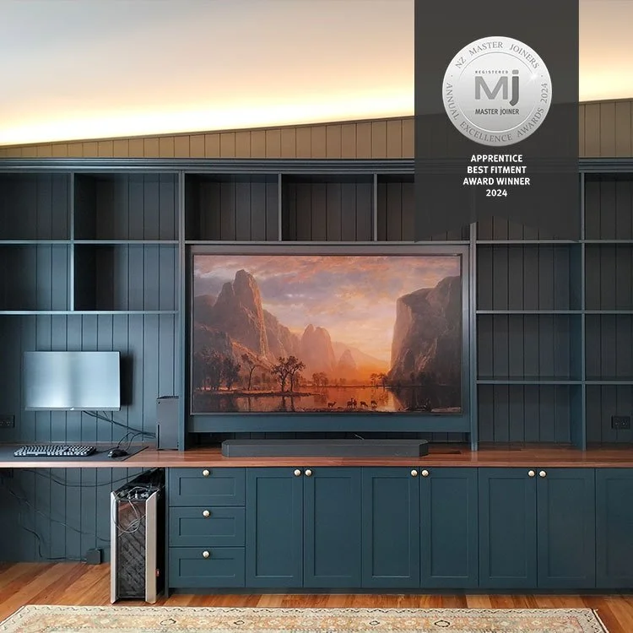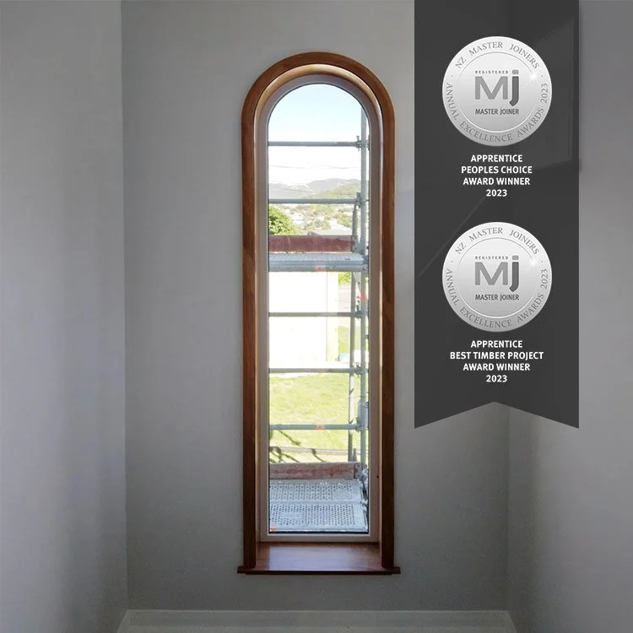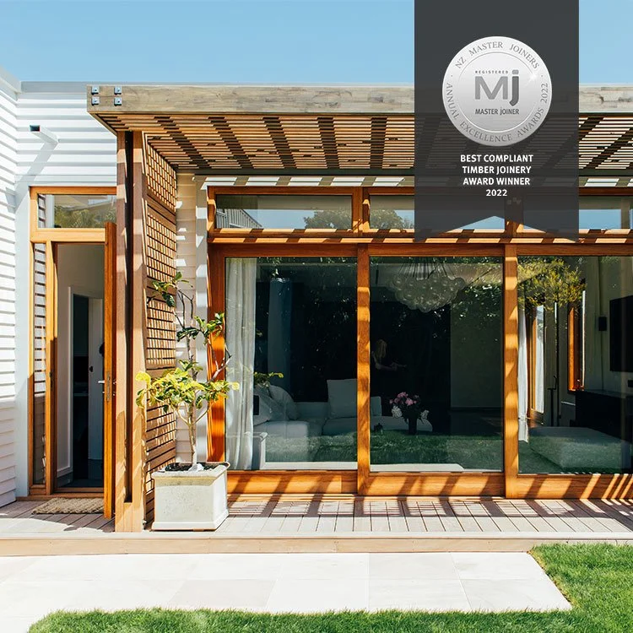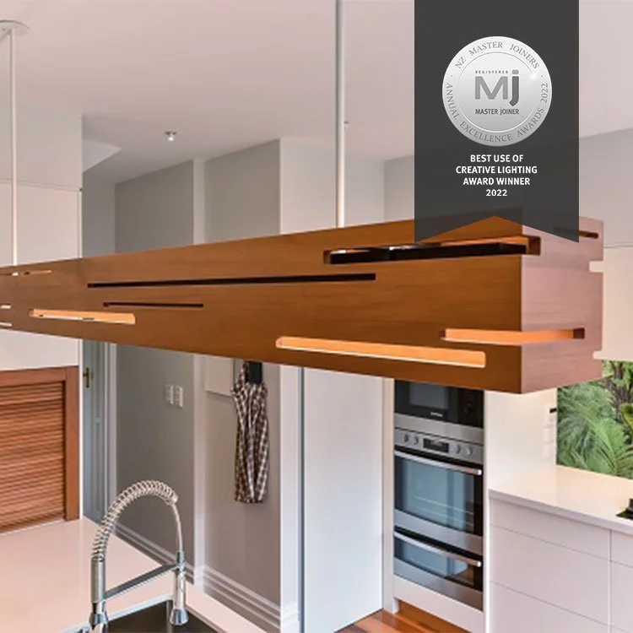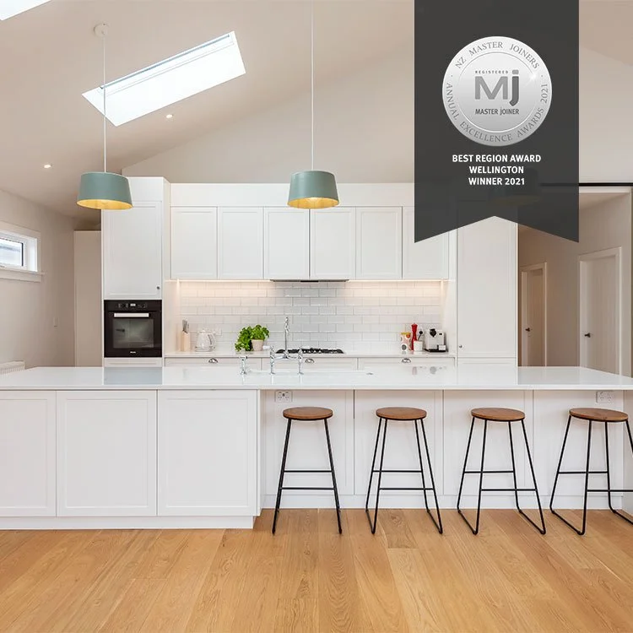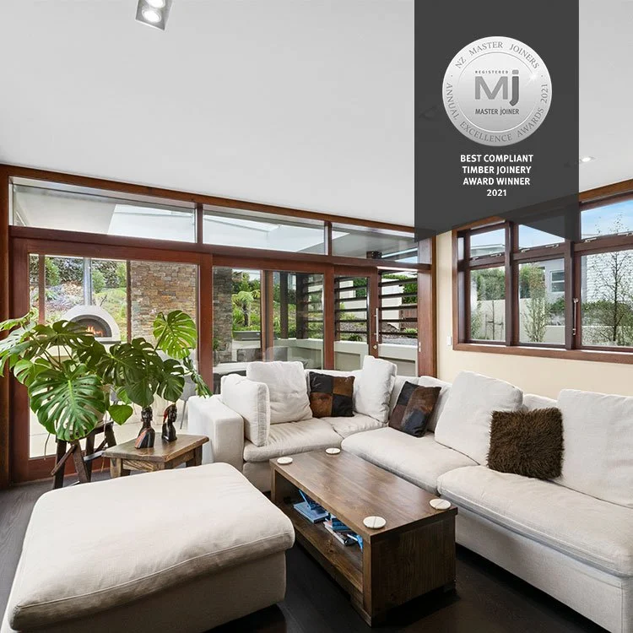Awards
Winner 2025
Master Joiners Best Use of Colour Award
Project: Kitchen
-
We were given a set of architectural plans for this kitchen that specified every detail and material.
As this house was owned by the architect who drew the plans, our brief was to build and install the kitchen and scullery, following every exact detail on the plans.
There were several tricky elements to this kitchen. There were the brand-new Hafele Concepta pocket doors, which had only just been introduced to the NZ market. It was good to be one of the first to try out this new pocket door system, which proved to be very easy to install.
The other element of this kitchen that required a lot of attention to detail was measuring it and building it around the two windows. The idea was to have each of the two tall panels sit perfectly in line with the edge of the window reveals. There were no architraves on these windows. They were a gibbed return into the window. These windows set the distance between the two tall panels, but we also needed to finish the right-hand edge of the kitchen in line with the bulkhead. There was no room for any tolerance.
We were also asked to make the solid timber handles for the tall doors and for the integrated fridge. We made these out of Walnut to match the Walnut on the Shinokki panels.
Overall, this was such a fun project, with amazing results. We are very proud of the finish. We loved working with the various materials and bringing them all together in a seamless integration. Even the stone benchtop and stone rangehood box were grain-matched.
Recipient 2024
Outstanding Culture in Joinery – The Myles Sellers Memorial
-
We were recognised for a people-first culture backed by consistent action – flexible hours for families, regular team meals and a dedicated social space, clear training pathways and recognition, and mental-health support through Mates in Construction (with trained Connectors in our team). We match that care with annual pay reviews, bonuses and practical help when life gets hard. We also invest in the next generation through school gateway placements and hands-on learning. The result is a stable, connected team that shows up for each other and for our clients, every day.
Winner 2024
Master Joiners Best Use of Colour Award
Project: Queen Street Kitchen
-
With a busy, young, and still-growing family, they asked that the kitchen be a delightful, vibrant, contemporary anchor point within their newly architecturally designed house extension. It needed to be reflective of their bubbly personalities, complementary to the light-filled clerestory above, and also juxtaposed in a really fun way against the character features at the front of their seaside villa, all while being very functional and hardworking for the day-to-day needs of their family.
Rounded, vertical oak detailing was included to add warmth and a visual break in the sea of green, with slatted battens applied to the curved island face for interest. The soft grey Caesarstone benchtops add texture and movement, and powder-coated white handles provide a splash of high contrast.
The simple and spacious layout was conceived with entertaining and family in mind; open to the adjacent dining and living room, and with a seamless connection to the garden beyond. Cooking, cleaning and storage zones were all given clear, designated space for ease of use and an uncluttered look. Even the four-legged family member was catered for with a dedicated 'feeding station' included in the joinery design.
Winner 2024
Master Joiners Apprentice Best Fitment Award
Project: Bay Street Entertainment Unit
-
The clients sent us a sketch of what they wanted us to build. They wanted wall-to-wall cabinets to display books, their new TV, and a small desk for the family computer. The clients had some existing American Black Walnut timber that they asked us to use for the cabinet top. The joinery was to be painted, with the timber top clear lacquered.
Winner 2023
Master Joiners Best Compliant Timber Joinery Award
Project: Twizel Resort
-
This project was for a long-standing client of ours. During 2022, we were approached to build all the timber doors and windows for this lovely new villa, as a new addition to their already established 5-star resort. The property is nestled in dense NZ bush, overlooking a beautiful Pukaki.
The doors and frames were crafted from premium-grade Cedar and Pine, and coated with a Sikkons coat before delivery. Due to the location, we opted to glaze this joinery on site to allow for lighter frames for transport.
Winner 2023
Master Joiners Apprentice Best Timber Project Award Winner
Master Joiners Apprentice People’s Choice Award Winner
Project: Khandallah Window
-
Our apprentice Brian crafted this beautiful window after traveling to the site and taking a template of the builder’s opening. He used native Heart Rimu for the curved frame and a paint-quality Cedar for the curved sash. The custom-shaped double-glazing unit was made from a template supplied to our glass supplier.
Winner 2022
Master Joiners Best Compliant Timber Joinery Award
Project: Rosewood Joinery
-
This project was detailed and specified by a local architect. They requested Rosewood timber to be used for all timber joinery, including the internal architraves and skirtings. The Rosewood was machined and profiled to suit our NZS4211 profiles, and all elements required were custom-made and custom-machined. The exterior glazing beads were made from offcuts from the larger sections. The timber for the doors was laminated out of 2 layers of Ex 50mm-thick sections of Rosewood, to achieve the thickness we needed.
An oil coat was factory-applied to all doors, sashes and frames before leaving our factory. Subsequent coats of oil were applied after we site-glazed the doors and sashes.
Winner 2022
Master Joiners Best Use of Creative Lighting Award
Project: Bolten Street Kitchen
-
We were shown a few photos of similar, but plain, light fittings, and then given a drawing with dimensions of what to build. We drew up the design on our kitchen CAD software, and with several attempts to cut out, we were successful in using our CNC to cut the slots into our dressed Matai timber. Once cut on the CNC, we mitred the corners of the Matai and glued them together. We then made some custom brackets to mount the light fitting inside, and had them powder-coated in black to match the colour of the light fitting. The Matai was then spray-painted with a clear coat.
Winner 2021
Master Joiners Best Region Award – Wellington
Project: Ranui Crescent
-
Our client came to us with photos they’d sourced online and asked us to design a kitchen that incorporated ideas from the photos. They wanted a galley kitchen and since the ceiling height was almost 4m, we established a working height of 2700mm to the top of the kitchen.
Features include a 250mm high bulkhead above the hob, which lets us hide the ducting for the range hood, which needed to be brought into a hall cupboard behind the kitchen wall.
As this kitchen is for a family with young children, we incorporated bar-type seating at the back, plus storage under the bench for the children’s toys and games.
Winner 2021
Master Joiners Best Compliant Timber Joinery Award
Project: New multi-million-dollar residence
-
We’re proud of this project and the recognition it received with the Master Joiners Best Compliant Timber Joinery Award. The award highlights our attention to detail, full compliance with NZS4211 standards, and commitment to the highest levels of craftsmanship.
This new multi-million-dollar home spanned two large sections. The architect specified premium-grade cedar for all joinery frames and exterior facings. We custom-made every jamb and sill from cedar and worked closely with the architect to ensure they aligned seamlessly across varied openings.
Oversized doors were crafted from laminated Saligna, chosen for its strength and stability while still meeting NZS4211 performance requirements. All joinery was pre-coated with Sikkens prior to delivery, with final coats applied after installation and glazing.
For the double-glazed panes, we used the Thermawood glazing system, fully tested for compliance with NZS4211. This ensures long-term performance, durability, and full warranty cover.

